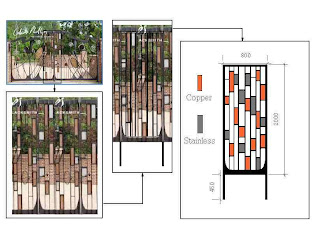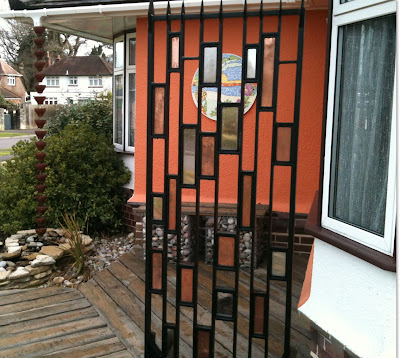
Renderworks is a “bolt-on” option to the
Vectorworks computer aided design system from Nemetschek, of which I’ve previously written (see
Residential Garden Design and
Animations). Once a 3D model has been developed with Vectorworks, using the Renderworks component brings presentation images of the design to life - by adding textures to the surfaces of objects and creating depth through the lighting tools which give both general illumination to the scene and modelling to the highlight/shadow details.
Daniel Jansenson prepared this book for Nemetschek as part of their tutorial series. He is well-qualified for this, being an architect in private practice, a long-time Vectorworks user and a teacher of both Vectorworks and Renderworks. He’s also author of the earlier eBook “The Renderworks Recipe Book”.
Remarkable Renderworks is sub-titled “An Introduction to the Basics”, but – although it does indeed serve to help novices get to grips with Renderworks – it’s not a Vectorworks primer and, as stated in Daniel’s introduction, the manual is “intended for the Renderworks user who already has some experience with Vectorworks”. That said, I find it to be more than just a primer for Renderworks too – it has value as both revision & skills enhancement to those who already have some familiarity and experience with the Renderworks software.
Format and content ...
In common with other tutorial manuals from Nemetschek, the book is an excellent, A5-sized, spiral-bound, format - which lets it fold flat and occupy minimal desk space when working at a computer. It has some 33 chapters, or topics, which guide readers from the simplest forms of rendering through to the use of built-in (default) textures, creating your own custom textures, and applying textures to specific types of 3D objects. From here it goes on to explain lighting types and effects, for both interior & exterior scenes, before concluding with a treatise on the system’s capability to produce supremely realistic images via the Custom Renderworks & Custom Radiosity tools - and the trade-offs between ultimate realism and image processing time. Throughout the book there are high quality colour images of screen segments which make it very easy to follow through the exercises that are used to provide the tutorial.
Exercises and Software Versions ...
The exercise files are provided on a CD-ROM which accompanies the book. Although there’s no mention of software versions, as a newly published tutorial it is, naturally, designed to work with the current software, i.e. Vectorworks/Renderworks 2010, and the files are 2010 format – so if you have a prior version you will not be able to use them. Pre-2010 users can still get some benefit – anyone with Vectorworks experience can easily re-create the early chapters' exercise files. For later chapters, with more complex exercises, it may be more effective to just follow the principles and apply them to some of your own work – but note that there are significant changes and improvements to the tools and methods of working in the 2010 version which the tutorial is based upon.
.
At first, I was disappointed that the exercises did not represent a journey through a real-life project - being instead a series of mainly unrelated, simple, abstract models. However, after working through the book, I now recognise how well these are used to describe & teach the concepts – something which may have been more difficult to achieve, and perhaps more confusing, in a real-life example. It’s also worth saying that Renderworks is applicable to Vectorworks Fundamentals users, as well as those with Design-series options such as Architect, Landmark and Machine Design, so using abstract examples makes it more universal as a tutorial.
.
The more complex forms of light rendering are most appropriate to building interiors and the exercises are based on this. There is a chapter on exterior scene lighting, though this doesn’t add much to Tamsin Slatter’s excellent book on Residential Garden Design.
There are some improvements I can suggest for the next revision ...
There’s little reference to the wide range of (non-default) ready-made texture libraries which ship with the Vectorworks/Renderworks software, so you may be left thinking there’s a lot of work you have to do for yourself, which may not actually be the case.
As a garden designer, I’d have liked more information on using Renderworks to show exterior schemes in both daylight and “nightscape” scenes and some discussion of the effects / limitations of lighting used with the ”Image Props” that represent planting in 3D models.
My major criticism is the lack of an index, which limits its usefulness as a reference work. It is possible to skip-read chapters (which are only about 5-6 pages each) after skimming down the Table of Contents for a topic of concern, but it’s a tedious way of working and (unlike Tamsin’s book) the CD-ROM doesn’t include a searchable PDF version of the manual.
Conclusions:
Would I recommend this book? Yes!
Who would benefit from it? Anyone who already has enough Vectorworks experience to build 3D models and who wants to leverage their investment to produce, or improve the quality of, their design presentation images – whether they’re working in the field of architecture, interiors, or, like me, landscape/garden design.
Where can you get it? From Nemetschek.
.
Steve Rice, Blooming Good Gardens, Southampton, UK


 Once schools have signed up with the Concrete Jungle campaign they can register the dimensions of their garden and use the site to show the progress they are making.
Once schools have signed up with the Concrete Jungle campaign they can register the dimensions of their garden and use the site to show the progress they are making.


 If you feed the birds, don't forget to clean the feeders regularly to prevent disease. See the
If you feed the birds, don't forget to clean the feeders regularly to prevent disease. See the 






